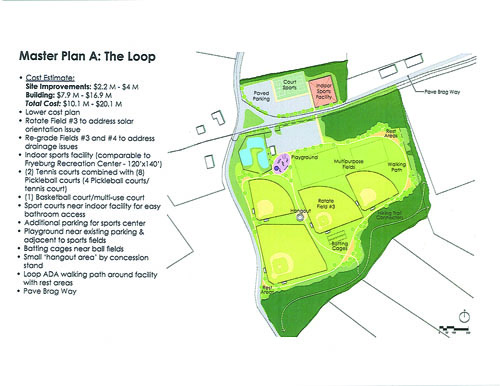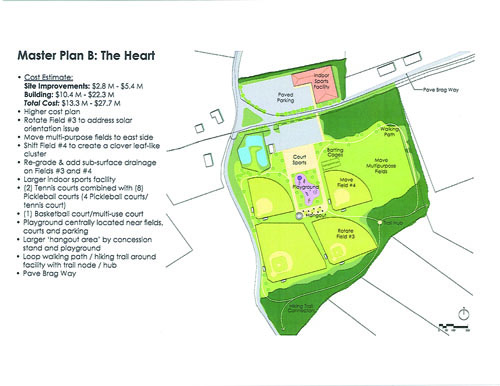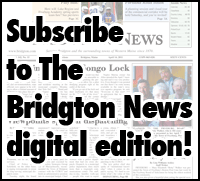Master Plan for Ham athletic complex unveiled

Estimate Site Improvements: $2.2 to $4 million Building: $7.9 to $16.9 million
Total Cost: $10.1 to $20.1 million
Lower cost plan Rotate Field 3 to address solar orientation issue
Regrade Fields 3 and 4 to address drainage issues
Indoor sports facility (comparable to Fryeburg Recreation Center, 120 by 140 feet)
2 tennis courts combined with 8 pickleball courts (4 pickleball courts per tennis court)
1 basketball court combined with 1 bonus pickleball court Additional parking for sports center
Playground near existing parking and adjacent sports fields Batting cages near ball fields
Small “hangout area” by concession stand
Loop ADA walking path around facility with rest areas
Pave Brag Way
By Wayne E. Rivet
Staff Writer
What will be the best uses for the Ham Complex now and into the future, and how much will it cost?
Rec Director Gary Colello gave a snapshot of what the complex is and what it could be when he rolled out a Master Plan to the Bridgton Select Board at their Jan. 9 meeting.
The Master Plan “sets for a vision for the future development and expansion of the Ham Complex.” Colello noted that the plan was developed by Viewshed — a landscape architectural, planning and GIS firm based in Yarmouth — along with oversight from the town’s Community Development Department and Recreation Department. Work spanned a four-month period from late summer to fall 2023.
“Viewshed is the same firm that did our Open Space Plan, so they were already used to the town and used the data points that came in through the Open Space Plan. It was a natural good fit for them to continue their work with us,” Colello said.
The group toured the facility, documented what currently exists and developed a list of amenities that could be developed.

Cost Estimate
Site Improvements: $2.8 to $5.4 million
Building: $10.4 to $22.3 million
Total: $13.3 to $27.7 million
Higher cost plan
Rotate Field 3 to address solar orientation issue
Move multi-purpose fields to east side
Shift Field 4 to create clover leaf-like cluster
Regrade and add subsurface drainage on Fields 3 and 4 Larger indoor sports facility
2 tennis courts combined with 8 pickleball courts (4 pickleball courts per tennis court)
1 basketball court combined with 1 bonus pickleball court Playground centrally located near fields, courts, parking Larger “hangout area” by concession stand and playground Loop walking path/hiking trail around facility with trail node/hub
Pave Brag Way
“Before we just started adding things to the complex, I thought it would be appropriate to get a full scope of what we could do up there,” Colello said.
The group also looked at existing problems present at the complex, such as drainage issues on two playing fields and a “solar orientation” situation (the way Field 3 is positioned, as the sun sets in the spring and early summer, rays of light impair outfielders’ vision, which “is a dangerous situation for the ball players,” Colello pointed out).
Field 4, especially, struggles with drainage. Bridgton hosted a major tournament this summer, and rain hit, soaking the fields. Field 4 failed to recover, but fortunately, games scheduled there were shifted to Junior Harmon Field.
“If it wasn’t for Harmon Field, our tournament would have been canceled completely,” Colello said
Viewshed developed three conceptual designs, which were reviewed by town staff. Using public comments received during Open Space Plan discussions, amenities such as pickle ball courts, walking trails and a rec center were added to the design. Considering feedback given, Viewshed proceeded to design two different Master Plans (see graphics and descriptions), which outlines additions and improvements, along with estimated costs.
“I can assure you we have taken a look at different concepts,” Colello said. “Viewshed did a good job doing their homework. They took all of the amenities possible that would could stick into this complex and figure out ways to fit it all in. Whether we build a playground this size or build a smaller one, or we have no rec center there, or we have one tennis court, the fact is, they figured a way to fit every amenity that the community asked for — whether it’s approved or not — onto this site.”
In reviewing the plans and price tags, Selectman Paul Tworog wondered how Ham Complex development fits in the overall financial scheme of the town. He pointed out the board recently held discussions on both short-term and long-term priorities, one of which is to keep the tax rate “steady.” Another is construction of a Public Safety complex to house police, fire and EMS.
“There’s a lot of things that people would like to have. I know we’re not approving spending here, but I wonder whether we are doing the best thing for the town in looking at a Master Plan that in its full development doesn’t necessarily fit with the long-term plans of the town, which we just discussed,” Tworog said. “Why didn’t we focus more on what a basic fix would be and what it would entail?”
Colello reverted back to when the town took ownership of the complex from the Bridgton Advancement Group. He was tasked with developing a plan on what could be done with the complex.
“What we can do with it doesn’t necessarily mean what you’re going to do with it....I’m not going to go into dollar amounts right now because the only thing in my mind is what the concepts are and what can be placed within this parcel of property,” Selectman Bob McHatton said. “Future boards will have to make the determination as to what will be done, and then obviously, the cost of doing what they want to have done and how that cost is paid for, whether it’s through grants or taxpayers bonding.”
McHatton added, “What we have before us is exactly what we wanted to see, it’s exactly what I wanted to see put together. And, that was what can be done with that piece of property. I think the company you hired to do this has done a good job.”
Colello said one of his roles as rec director is to find out what the community wants in terms of recreation opportunities and figure out ways to make it happen.
“That’s what I did here. There’s every bell and whistle you could ask for, but that doesn’t mean I’m getting it or the community is getting it,” he said. “My job was to put together an all-encompassing, multi-generational concept....The community has expressed input — in at least in some form — on all of these amenities. I think Viewshed did a great job doing that for us.”
Rather than adopt the Master Plan, the Select Board accepted the plan, 4-1, Tworog voting in the negative.

