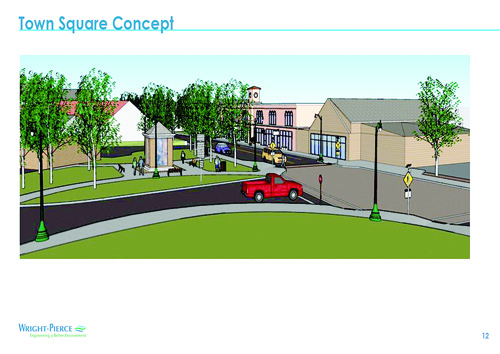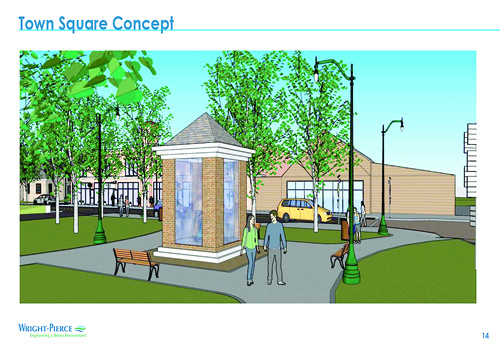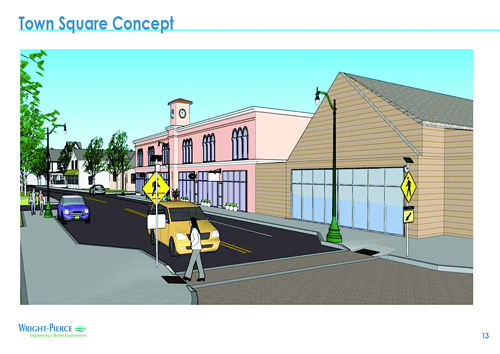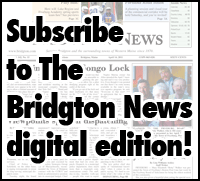Developing a future vision — Harrison works on downtown revitalization

By Wayne E. Rivet
Staff Writer
HARRISON — The “vision” for Harrison’s village area remains a work in progress.
Jeff Preble, project manager for Wright-Pierce, recently told the Harrison Select Board that “we’re almost at the finish line for the downtown plan” and presented a report of “where we’ve been” and the next steps in the process.
“The overall goals of the plan were to get a publicly supported consensus vision of the downtown area. We wanted to solicit public input and come up with a prioritized action item list for future projects or implementation items,” Preble said. “We want to position Harrison for future funding opportunities through Maine DOT, through the DECD and block grant programs.”
The key to developing a “vision” is to gain as much input from the public.
“We had some pretty good attendance and great input provided during those public meetings and workshops that we held. We prepared a questionnaire that was distributed out to the community, and there was quite a few responses and stuff that came back as part of that questionnaire process,” Preble noted. “From the workshops, we developed findings and recommendations for each of the sections in the report.”

Working with engineers is a Harrison Downtown Committee, which includes Matthew Frank, Wendy Gallant, Traci Williams, Brian Williams, Patrick Bracken and Jacqui Gray.
Some priorities to emerge during discussions include the need for a transportation study to develop concepts for improving the Main Street corridor from the Crystal Lake Boat Launch to the Bear River. Another is to explore establishing a Tax Increment Financing District to fund future downtown-related initiatives. Others include:
• Develop a building façade program to provide grants and low interest loans to buildings within the downtown area.
• Initiate a parking study to identify parking needs in the downtown area, and identify off-street parking locations; implement way-finding signage to direct the public to off-street parking areas.
• Evaluate options for relocation of the Town Clock and Bell, presently housed in The Block Building tower.
• Initiate a Downtown Parks Master Plan Study to evaluate potential improvements, additions and connectivity to the existing public spaces.
• Continue to improve broadband and cell phone service; expand downtown WiFi access.
• Explore areas for year-round public restrooms.

“It’s a guide for the town. You know, some of these things may end up advancing over another one, even though they’re in different positions within the action item table. Kind of depends on where the funding is,” Preble noted. “You want to get some of these items started. A couple of the key things coming up here is taking a look at the corridor along Main Street from the boat ramp to Crystal Lake, down to the boat ramp at Long Lake, and looking at safety issues, looking at sidewalk improvements, and access management.”
Preble added that the Downtown Committee has put together “real strong action items for years one and two, especially.”
“All these things raise the standards and community pride is developed. People really feel even better about the Harrison Village as such a sweet town. All of this (improvements) takes that character and the local flair and just improves on it a little bit. Then, we match it up to get the funding to make these things happen so that the, the tax base still is enhanced. At the same time, there’s some incentive programs that will allow through grants for some shared funding projects where the town doesn’t have to necessarily pay for the full share of capital improvements because it’s offset with 50 or 60% of it through grants and other funding sources.”
Preble pointed out that the Action Plan is something that should be reviewed on a fairly regular basis, “as you check things off the list, get program started you kind of reprioritize things if something kind of arises to the front.”
“Overall, it’s a good mix of potential projects. There’s some longer term things that we included as well that were put into the appendix of the report,” he added.
Via Zoom, Kalle Maggio, lead planner for Wright-Pierce, spoke briefly about various “concepts.”
“Along these corridors, we have key historical assets that that we would like to include as part of this action plan that you saw before, such as the bell within The Block building, which can be relocated in its own little bell house as part of a town square type setting,” she said.
A slide presentation showed various renderings of possible improvements in the Village area (see graphics) including a town square concept at the Main Street and Front Street intersection.
“Here, we show a proposed change in material at the intersection, which will signal to motorists that this is an area that needs to be entered with caution as pedestrians and other users cross into the intersection,” she said. “On the next slide, this image shows specifically at Main Street with a different parking configuration to the left side there, which will provide better visibility for all users of the space and shorten the distance for pedestrians to cross in this intersection. Additional decorative lighting and rapid flashing beacons will also promote a traffic calming effect along Main Street.”
In the next slide to the southwest of Main Street and Front Street Intersection, Maggio described a concept design that repurposes angle parking on Main Street and expands the pedestrian zone where a gathering space for people to stop and enjoy the bell house to appreciate some of the Harrisons history along with additional green space.
“We’ve also included some additional trees. They don’t all have to be birch, I just use that as a graphic. But the trees would be proposed to provide reprieve from the summer sun and then to also add some fall foliage aesthetics as things start to wind down in the autumn time,” she said.
The last rendering was a more formalized parking area for access to the Crystal Lake Park.
“We have proposed using an asphalt pavement material and painted parking stalls with some additional trees planted alongside of the parking area and in the planting bed median,” she said. “There’s also a series of sidewalks that have been delineated with the observed walking connections that are existing from the parking lot to public restrooms, the playground, pavilion, beach, the gazebo, and an additional a DA walking connection to the Crystal Lake boat launch. And as I mentioned before, these renderings were developed as options. They're not solidified by any means but they are some things that the community would want to consider based on the conversations we had during that public input session.”
The next step will be a January meeting to start talking about the various different action items and what some of the scopes of some of these studies including costs and cost-sharing options. Meetings are open to the public.
Selectman Phil Devlin questioned what strategies can be used to improve building facades, like The Block, that are privately owned.
“How do you incentivize private sector to do it?” he asked.
Daryl Sterling, an economic development consultant, responded, “We shouldn’t have the town use its tax dollars to benefit a private entity. This is usually the big issue. So, what we do is a handshake, it’s a partnership type of project where we look for other funding to make that happen, to incentivize the owners that maybe can’t afford to make the improvements or incentivize them enough to make the improvements if it’s offset through some other funding avenues, whether it’s historic preservation types of grants or low interest loans or combination. I’ve worked on many of those kinds of public private projects.”
Select Board chairman Matthew Frank concluded, “It is important that we remember what we are. We’re a rural bedroom community. We’re the friendly village and we want to keep it that way. But at the same time as people move out from the cities and work remotely, we want them to adopt and become part of the friendly village. While enhance enhancements are welcome, the town wishes to maintain its distinctive characteristic and nature compared to adjacent communities. The area lends itself to small family businesses that would support the recreational opportunities of Harrison.”

