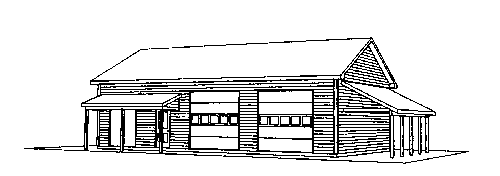Building projects on Harrison’s horizon?

By Wayne E. Rivet
Staff Writer
HARRISON —Building projects could be on Harrison’s horizon.
One — a new Parks & Recreation building — is a little more pressing, while the other — construction of a new Public Works facility — is likely a longer-term goal.
Town Manager Tim Pellerin informed selectmen at their September meeting that an insurance inspection of the municipal offices resulted in a red flag regarding how storage space is being used to house Parks & Recreation.
Pellerin noted that the former garage space is used to store rec department equipment and serves as a work station for Rec Director Kayla Laird. Park maintenance items are also kept there. With no fireproof materials, the space fails to comply with insurance standards.
So, Pellerin proposed to construct a new building on Mill Street to house the Recreation Department — providing adequate, organized storage space for athletic equipment, as well as a 12-by-10 office space for the rec director — and working space for park maintenance — a two-bay garage and a lean-to overhang toward the back side of the structure, where equipment can be stored “out of the elements.” The structure would sit on a concrete slab, and be outfitted with heat pumps.
Part 2 of the project would be to renovate the garage space at the town complex into offices for the Code Enforcement Officer and Assistant CEO. The space would allow centralization of maps and other materials like assessing files used frequently by the code office, while also providing space for a conference table.
Selectmen voted 4-0 authorizing Pellerin to seek out quotes.
Time to move on
It appears Harrison needs to move on from its current Public Works facility, and develop a new site.
Main-Land Development Consultants was hired to conduct a feasibility study of the current facility located at the corner of Edes Falls Road and Carsley Road. Eric Labelle, PE, presented the firm’s findings.
The existing PWD houses six structures:
• Cold storage (the original PWD garage), 35-by-45, 1,575 square feet, built in the 1950s — condition considered “poor.”
• Mechanic building, 40-by-60, 2,400 square feet, built in 1968, while operations there are limited, the structure is considered in “good” condition. This is a two-bay garage; office space is limited, and the doors are currently 14-feet wide “which is a challenge for trucks mounted with malfunctioning plows and wings to enter.”
• Fuel containment building, 25-by-25, 625 square feet, built in 1970 (original salt shed), is in “fair” condition.
• Sand shed, 7,850 square feet, built in 1985, the arch dome is in need of shingle repair, and is considered in “fair” condition.
• Salt shed, 30-by-40, 1,200 square feet, built in 1990, the wood frame is in need of repairs, and is in “fair” condition.
• Equipment racks, 70-by-10, 700 square feet, telephone poles (not weight rated), is in “poor” condition.
Labelle’s report indicated, based on current and future town needs, Harrison should consider an alternate site. To demolish existing buildings and reconfigure the present location would be costly (estimated $250,000 in site costs). The existing buildings could be repurposed if the town were to sell the property.
Where could the town go? One direction would be to look at current town-owned properties, while there is also land that could be sold to the town. Pellerin will delve deeper into those options, and present findings to the board.

