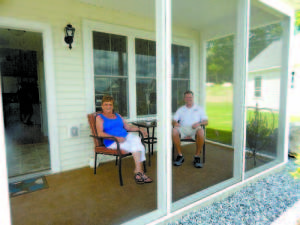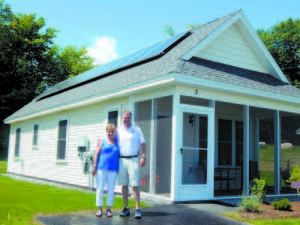Simple living cottage style at Willett Brook

HOME IS WHERE THE HEART IS — With Main EcoHomes President Justin McIver, Barbara Gunville, formerly of Cohasset, Mass., says she especially loves the screened-in porch of her 640 square foot home at The Cottages at Willett Brook in Bridgton. Best of all, she says, is that now she’ll be living close to her four children and their families in Maine.
Â
By Gail Geraghty
Staff Writer
It’s midday on moving day Friday in Bridgton, but far from feeling frantic, Barbara Gunville sits in her screened-in front porch and chats with her son and daughter, Mark Gunville and Pam Jones.
She doesn’t have much moving to do, seeing as how her mini eco-cottage came fully-furnished, and she gave all her furniture and most of her belongings to her kids. So when Justin McIver drives around the cul-de-sac to welcome his very first buyer at The Cottages at Willett Brook, Gunville is grateful.
“I’ve got to tell him I’ve got a little hole in my screen,†she says, pointing to a tiny spot on the screen door.
“You didn’t poke it there, did you?†McIver jokes as he walks in. “I see a thousand tiny little holes.â€
The Cottages come with optional garage rental, storage space and a large clubhouse with exercise room, full kitchen, living room/library and gathering space for get-togethers. The energy-efficient homes are designed for active adults age 55-plus who seek a sense of community while maintaining their independence.
Mark, an electrical engineer from Yarmouth, takes McIver aside to talk about the landscaping. Gunville said she likes the subtle differences in the greenery fronting each of the 10 detached cottages lining A Street, all completed as the first phase of this 60-unit energy-efficient communal living project on 29 acres on South High Street.

JUSTIN AND BARBARA stand in front of her new home, showing the solar panels on the roof that will reduce her utility costs to close to net zero.
“I’ll move in within a week or so, once I get my blinds up,†says Gunville, who was staying in Fryeburg with Jones, a teacher at Stevens Brook Elementary School. “He landscaped it nice, too. They didn’t do everybody the same, which I like. I have two little blueberry bushes here.â€
Gunville is relocating from Cohasset, Mass., and looks forward to living much closer to her four children (the others are Dave Gunville, who works at Shawnee Peak, and Diane Gunville, of Yarmouth) as well as her grandchildren and great-grandchildren. When her husband passed away and she no longer needed a big house, she moved to a one-bedroom apartment in that city 20 miles from Boston. But other than a brother and sister, all her family were in Maine, and her children had been talking for some time about finding her a suitable place to live in Maine.
A year ago, one of her children rode by the 640 square foot model cottage that McIver had put up on Route 302 to interest buyers. Gunville came up and took a look inside.
She was amazed at how spacious it felt, in large part due to the high ceilings, but also because of the cottage’s amazingly efficient use of space.
“I liked it. I didn’t feel closed in at all,†she says.
That was all the incentive her children needed. Together they bought the cottage for her, at a base price of $129,900, plus around another $25,000 for the optional solar panels, screened porch and granite kitchen countertops.
“It’s thanks to my children. They oversaw everything,†she says. “I think I’m going to love this. I’m very pleased.â€
“And I’ll be close to everything — Hannaford, the hospital, the church, everything is close by for what I need, and if I want to go into Portland or Conway, my daughter would always take me,†she says.
Gunville opted for a second guest bedroom by reducing the living room space, keeping the kitchen, bath, closet, master bedroom and washer-dryer the same size, “So when my family comes over, there’s a place for them to sleep.â€
McIver tailors the final specs to suit each buyer. So far, A Street has one other fully complete, occupied unit. He says there has been a tremendous spike in interest now that the first phase, along with the clubhouse, has been built.
“There are people driving in and around the cul-de-sac several times a day,†just to see the project up close, he says. McIver expects to have buyers for the other eight homes within the next few months.
Initially Gunville had more than a few questions, and found in McIver a patient and very receptive homebuilder.
“Oh, he’s tremendous,†Gunville says. “I call him up like it’s nothing, and he gets right back to me. I tell ya, he’s the greatest. His brother and his dad and everybody.†She said McIver has been receptive to her desire to have plexiglass installed over the screens, so she can enjoy the porch a little longer in the spring and fall.
Gunville looks forward to getting to know her neighbor — “I’ve waved to her, and I’m going to go over and introduce myself once I move in†— and being an active part of the community. She says she may even become active in the homeowners association, whose members are charged a monthly fee to cover maintenance of the grounds and clubhouse amenities.
She also looks forward to becoming part of the Bridgton community.
“I love to browse around in Renys,†she says.
Her daughter Pam adds that when she took her mother to have her bank changed over to the Key Bank on Main Street, the teller welcomed her with three simple words:
“Welcome to Mayberry.â€
Bigger cottages planned for ‘B’ Street
The second phase of construction of The Cottages at Willett Brook will be 10 energy-efficient houses on B Street — and in this case, “B†stands for bigger.
Criterion Development partners Mark Lopez and Justin McIver of Main EcoHomes, doing business as Vista Investments, Inc., have submitted revisions to the site plan approved last year that will double the size of the homes, from 640 square feet to 924 square feet with the option to own an attached 308-square foot garage and porches.
The reason, McIver said in an interview, is based on demand. He said many people have expressed high interest in the communal-style project of detached homes on South High Street, but want something larger.
In order to accommodate the larger building footprints, the garages/storage buildings that were a part of the original site plan have been removed. The lots would become only slightly larger, and the homes would be set back around five feet further from the road.
No changes would be needed to stormwater or phosphorus plans, according to Jeff Amos, project manager for Terrdyn Consultants, Inc., because there would only be a net decrease of less than 200 square feet of impervious area.
The larger homes would still be designated for adults age 55 or order, and the homeowners would have the option of renting garage spaces from adjacent streets that are not being rented.
McIver said that as the full buildout of the 60-lot subdivision continues forward on the 27 acres on South High Street, market demand would dictate whether further changes would be requested to the site plan.

