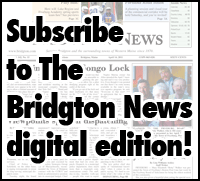Planners schedule site walk, hearing on proposed hotel
By Wayne E. Rivet
Staff Writer
On the right side of the room, many local residents concerned about the proposed three-story Hotel Bridgton eagerly awaited a presentation by Main Eco Home owner Justin McIver’s development team.
Sitting on the left side of the lower level meeting space was McIver and his crew ready to unveil detailed plot plans and architectural drawings of the 68-room facility at the former Saunders Mill site, bordering Kennard and Bacon Streets.
There would be no high drama Tuesday night.
Bridgton Planning Board chairman Steve Collins quickly pulled the plug on what one expected to be a highly-charged meeting by saying the night would be “purely procedural.â€
There was no presentation.
There were no comments from the public.
There was simply board housekeeping in the form of setting dates for a site walk and public hearing.
Collins opened the discussion by noting that the board erred on opening night regarding whether the hotel application was complete. In fact, it was. Questions raised by planners would be addressed during the performance standard review process.
Agreeing the application was “complete,†planners moved to the next step.
Because of the “high level of public interest†in this project, planners called for a site walk — which is open to the public and official notes will be taken by planners. The site walk is scheduled for Saturday, April 21 at 10 a.m.
Planner Dee Miller requested that the developer create a “footprint†of the proposed facility by using eco-friendly paint. Stakes and ribbon will also be used to delineate buildings’ locations.
“I want to feel the bulk†of this project, she said. Miller wondered if the development team could also create a diagram with the proposed structures imposed onto the site. “I know the technology exists.â€
Bridgton resident Tom Smith also suggested that balloons be placed where the corners and ridge lines of the new buildings would be located to give locals an idea of the height of the structure. With two buildings proposed, he called for 12 balloons to be positioned there. Smith said balloons were used when Scarborough was reviewing a project.
“We will do our best,†said Michael Tadema-Wielandt, P.E., of Terradyn Consultants. “It may be hard to see areas that are wooded, but we will do what we can. We understand what folks are trying to get out of the site walk.â€
Miller also asked for developers to tag trees slated to be cut down.
“These things are not intended to be restrictive or delay the process,†Miller noted. “There’s enough interest in this project that we want to be sure the public gets as much information as they possibly can.â€
The public hearing will be held on Wednesday, April 25 at 6 p.m. McIver was reminded that all abutters must be informed of the public hearing.

