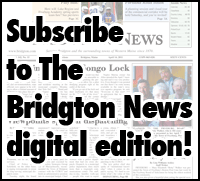Four options emerge for Memorial School redevelopment
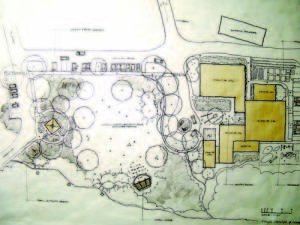
TOWN COMMON & COMMUNITY CENTER — This plan was the overwhelmingly preferred choice of those attending last week’s Memorial School Charette. Like Plans 2 and 3, it calls for demolition of the former Memorial School on Depot Street, and redevelopment of an interconnected complex of buildings, including one (at 10,800 square feet) big enough to accommodate a new Community Center and another space (at 13,950 square feet) large enough to serve as a gymnasium. In front is a Town Common that could serve as an event space in summer and be flooded in winter for public skating. The gazebo would be relocated from its current location at Stevens Brook Elementary School and be sited in front so as to be visible from Main Street.
By Gail Geraghty
Staff Writer
A big dream is brewing for redevelopment of four all-important acres of land at the upper end of Depot Street in downtown Bridgton.
It is a dream of a one-stop building complex with a gymnasium and community center that would be large enough to serve all of the community’s social and recreational needs, fronted by a Town Common for outdoor community events, and bordered by nature trails connecting to the adjacent elementary school and Pondicherry Park.
That dream was the overwhelming favorite of four redesign options for the former Memorial School property presented by town consultants Nov. 13, at a second and final public planning charette held before the drafting of a master plan. Two other plans that called for mixed-use redevelopment of the property, with two-story commercial buildings built around a public square, received a much less favorable response, although there were some advocates of the more open and nature-centered design among the 20 or so residents in attendance.
A fourth plan, to save the school building for either public or private use, was the least favorite option, with Selectman Bernie King going so far as to say such an option “might as well not even be there.â€
None of the plans call for residential redevelopment of the property, because that possibility was not raised at a first planning session held Oct. 9. However, on Nov. 13, resident Sandra Collins strongly advocated for the development of market-rate housing on the site, saying it could be a good place for intown condominiums or townhouses.
“I would like to see the property be on the tax rolls. We already have $60 million in tax-exempt property in this town,†said Collins. She said a residential option was favored years ago, and is still viable and needed. “I’m not talking Avesta, and I’m not talking affordable. I’m talking market rate.â€
Last week’s meeting was the first big step in a series of actions that must take place in sequence if the town is to take advantage of up to $200,000 in cleanup grant funds available through the Greater Portland Council of Government’s Brownfields Revolving Loan Fund. The former school has asbestos in floor tiles and other areas that needs removal, and there are several areas of contaminated soil, dating back to the late 1800s and early 1900s when the site was used as the depot terminal for the Narrow Gauge Railroad in town.
Bridgton Director of Planning, Economic and Community Development Anne Krieg will by working with GPCOG’s Caroline Paras, as well as consulting professionals from Ransom Consultants and Richardson Associates to develop the master plan, which will be presented to Bridgton Selectmen sometime next month. At the same time, the town will be seeking proposals from the Bridgton Economic Development Corporation and other entities to act as a third party to implement the redevelopment plan for the property on behalf of the town. Under the Brownfields grant program, the town cannot receive the cleanup funds if it is also the owner of the property, so a third party is therefore needed.
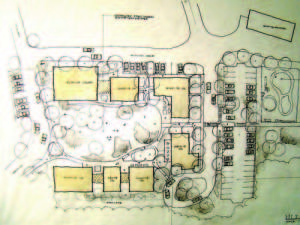
NATURALIZED PUBLIC SQUARE — This plan came in second in popularity, although the Town Common concept was favored over it by a 2-to-1 margin. It also allows for a Town Common, but the big difference is that the buildings are designed for retail or commercial use. The buildings nearest Depot Street would be interconnected, and all of them are proposed to have two stories. Both the parking and the skateboard park would be located in the rear of the four-acre site.
The Town Common/Community Center plan, as drawn by landscape architect David Maynes of Richardson and Associates, features two larger buildings of 10,800 and 13,950 square feet each, big enough to accommodate both a community center and a recreational facility. An access road would allow people to be dropped off and picked up for activities, with parking for staff in the back.
Maynes said the design is similar to the Town Common in Brunswick, with a large outdoor common area in front that could be used for public events and flooded in winter for skating. He said the design reflected most of the elements of what was proposed at the first charette.
Recreation Director Gary Colello said 10,000 square feet is needed for a basketball court. “The Town Hall (where basketball is played now) is completely maxed out,†he said. Colello said providing a modern recreation complex could be an economic boon to Bridgton, drawing residents from eight or nine surrounding towns. He added that it would “open up things that I can offer that I can’t do right now. I don’t have the space for it.â€
Colello also noted that a recreation complex would attract young professionals to settle in Bridgton. A young woman with five young children agreed, saying such a complex could also have a child care center and “would bring everybody together in one positive space.†She didn’t favor redeveloping the site for commercial use, saying there are already enough vacant signs along Main Street.
Community Development Committee Chairman Chuck Renneker said that if the site were redeveloped for public use, and included a community center, that would open up the possibility that the existing Bridgton Community Center site, located closer to the commercial end of Depot Street, could be redeveloped for commercial use. “This could just be part of a bigger picture,†Renneker said.
But Ray Turner pointed out that the U.S. Army, in turning over their former Armory building for use as a community center, stipulated that the property needed to be retained for public use.
“I understand,†replied Renneker. “But there are ways to overcome that.â€
Community Center Executive Director Carmen Lone said creating a one-stop public complex for community services would “be more functional and efficient†than spreading services at several different locations in town.
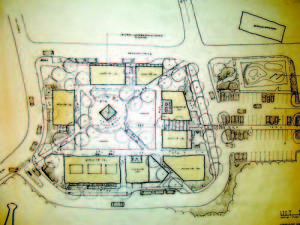
ENCLOSED PUBLIC SQUARE — This plan shows a collection of two-story buildings surrounding a public square with the relocated gazebo, also visible from Main Street. The intention here is to have the project developed by the private sector for professional office and/or retail use. As the largest building is 8,250 square feet, this redevelopment plan isn’t intended for community uses. Those attending last week’s planning meeting felt the design wasn’t open enough, and preferred Plan 2 over this option.
Madeline Lintz, a BEDC board member, favored Plan 2, saying, “The challenge we face is creating that sense of community, of bringing young people in, but it is very difficult to do without creating economic development.†She said Plan 2 gives people “a place to work and make a living,†and allows for a variety of uses.
Lucia Terry said the Comprehensive Plan Committee, on which she serves has talked about the possibility of developing land adjacent to the site, closer to the brook, for either residential use or as a grouping of small shops.
Nelle Ely said the reason residential uses weren’t considered at the first session was that “this property is too valuable to only have 40 people have the use of it.â€
Several people questioned consultants on the feasibility of reusing the former Memorial School. “We were told the mitigation problems were so bad that the existing building is basically a tear-down,†said Steve Collins.
But Steve Dyer of Ransom Consultants said the asbestos in the school can be removed without razing the building, and the biggest cleanup costs will come from cleaning up contaminated soil.
Former CDC Chairman Mike Tarantino said he originally favored a commercial redevelopment for the site, but is now convinced that a public use makes more sense.
“What this town needs very badly is space for community meetings,†Tarantino said. It’s quite feasible for Plan 1 to accommodate a mix of public and private uses, he added.
Krieg said the costs of redevelopment were not considered in the planning process, but “Ultimately, we’re going to have to figure out how to pay for this.â€
Selectmen will need to vote to approve the master plan and send it along for voter consideration at next June’s Town Meeting. At that time, voters will be asked to approve three items: taking over ownership of the property from the SAD 61 School District; approving the master plan; and transferring ownership to the third party for redevelopment.
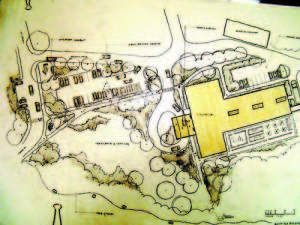
ADAPTIVE REUSE OF SCHOOL — This plan envisions reusing the existing Memorial School building with the addition of a portico in front and parking at front to tie into a trail system. Asbestos contamination inside the building would need to be remediated, along with extensive renovations, to perhaps serve as an educational research facility or some other kind of use that is less intensive than commercial or retail. It was the least popular option among those attending last week’s charette.
Bridgton Selectmen want to make sure they choose carefully on whoever will be tasked with bringing to life the vision for a redevelopment of the former Memorial School site.
That’s because, under terms of the grant funding the town hopes to secure, they must transfer ownership of the four-acre site to a third party.
A year or so ago, when plans were first discussed, it was generally assumed that the Bridgton Economic Development Corporation would fill that role. But at the last selectmen’s meeting, Town Manager Mitch Berkowitz said, “There’s no foregone conclusions as to who the third party will be.â€
He added, “We’ll go with the entity who has the best proposal.â€
Berkowitz acknowledged that the BEDC was early on considered the likely entity, as a private nonprofit development corporation, to do the work. “Their name was put in that spot,†he said.
But he gave the board proposed language for sending out the RFP, and the board will be acting on that language at their next meeting.
When the BEDC was formed three years ago, redevelopment of the former Memorial School site on Depot Street was listed as one of its top priorities. “It’s why we were formed,†said BEDC Board member Madeline Lintz, who works as the Student Services Coordinator for the Lake Region Vocational Center.
Berkowitz said opening up the process will allow the board to consider among several different proposals, and make the process more competitive. “You might be closing off some creative approaches that none of us have even thought of†if the third party process is too limited, he told the board.
At the same time, it will be important for the board to consider the ability of the third party to deliver on what the town wants to see happen with the property. “You many get a group of well-intentioned individuals†who don’t realistically have the ability to attract developers or otherwise bring the project to fruition, he added.
