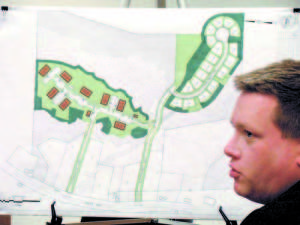Developers propose 96 apartments, 18 single-family homes off Portland Road

WHOLE LOTTA HOUSING — New Gloucester Civil Engineer and Project Manager Jon Whitten of Terradyn Consultants explains plans for the Community Apartments & Efficiency Way subdivision as proposed off Portland Road near Sandy Creek Road by Vista Investments, a partnership of local developers Mark Lopez and Justin McIver. The sketch plan shows, in the left shaded area, the layout for eight apartment buildings, each of which would house 12 one- and two-bedroom apartments. The complex also would have an office at the end of a new road called Community Way. The apartment complex would connect with Sustainable Way, a new access road leading to the Efficiency Way subdivision of 18 single-family homes. The Efficiency Way subdivision would lie behind eight-lot Eco-Estates subdivision (shown as the large white unshaded area) that was recently approved by the Bridgton Planning Board. The other white unshaded areas represent six commercial lots of the Ginn subdivision on Portland Road, approved in 2011.
By Gail Geraghty
Staff Writer
Plans for the largest subdivision ever in Bridgton — 96 apartments and 18 single-family homes off Portland Road — were unveiled Tuesday by local business partners Justin McIver and Mark Lopez.
The preliminary site plan and subdivision application for Vista Investments’ Community Apartments & Efficiency Way subdivision was accepted by the Bridgton Planning Board, which scheduled a formal public hearing on the plans for Tuesday, April 22, at 7 p.m., in the Bridgton Municipal Complex.
The projects represent further development of several hundred acres of land across from New England Boat and Recreation that Lopez and McIver bought from Herbert Ginn in 2011 under their Vista Investments partnership. Initially they created a six-lot commercial subdivision, then followed that up this year with Eco Estates, an eight-lot energy-efficient condominium project designed for empty nesters.
On Tuesday, Jon Whitten of Terradyn Consultants, New Gloucester, outlined the plans for the newest development. The apartment complex would be comprised of eight buildings of 12 units each, with nine two-bedroom and three one-bedroom units. Each building would have its own dedicated septic system and be served by public water. The 11-acre complex would also include an office, maintenance building, playground and 151 parking spaces, accessible from Portland Road via a new road called Commercial Way.
Commercial Way, in turn, would connect up with Sustainable Way, the new access road serving Eco Estates and the proposed 18-lot Efficiency Way subdivision that would be built behind it. Efficiency Way would be built at the base of Mount Henry with single-family lots of around 10,000 square feet, served by two common septic systems and a wet pond. Like the apartments, the lots would be served by public water. Both projects would have underground electric and cable lines.
With woodland buffers included, both projects take up just over 50 acres, leaving around 70 acres of the original Ginn property undeveloped.
“We really feel that even though we’re talking some big numbers, we feel that it fits in,†Whitten said, noting the location of both projects back from Portland Road and the wooded buffers that surround each. He said both projects have been laid out in a north-south configuration to allow a southern exposure and possible use of solar technology. The developers would like both new roads to be accepted by voters as public roads, Whitten added.
Board Chairman Steve Collins said it was important, with such a big project, to outline the steps involved prior to any approval. Although not required, a public hearing should be held, and possibly a site walk as well, he said.
“We’re talking about a plan that increases the housing stock in Bridgton by two or three percent,†said Collins. “This is really significant.â€
McIver said he plans to build the homes in Efficiency Way through his Main Eco Homes business. As for the apartments, he said, “It’s an opportunity I’m considering.†Tuesday’s plans did not include designs for the look of the apartment buildings, and Collins suggested the developers include such design details for the public hearing. Board member Mike Figoli added that he’d also like to see “some kind of a completion plan as to who’s going to be involved†in the construction of the apartment complex.
Responding to Collins’ comments about the scale of the project, Lopez noted, “It may take 10 years to build these apartments.†The economy will dictate the construction schedule, and it may well be that only a few of the apartment buildings are built initially.
Lopez said the project, in part, was motivated by language in the draft update to the Comprehensive Plan for Bridgton that states that 30% of the rental stock in town dates back to 1949 or older. “The town could use some new energy-efficient housing stock,†he said. “We’re not going to have 114 new units anytime in the near future. We look upon this as an asset in the long-term planning of the town.â€
Anne Krieg, Bridgton’s Director of Planning, Economic and Community Development, told the board it would be important to include a tentative phasing schedule for construction prior to final approval. “It’s important to make sure the project gets completed, and that there’s adequate access to the site.â€
Whitten said the project also needs a Site Location of Development permit from the state Department of Environmental Protection, and that process usually averages around six months. He said the DEP requires a construction schedule.
Collins said any approval coming from the Planning Board would have to be conditional on obtaining the DEP permit.
Comprehensive Plan Committee Chairman Bob Wiser and two other CPC members attended Tuesday’s discussion of the plans. Wiser praised the project’s layout, saying its retaining of commercial frontage on Route 302, with residential development set back behind, is “exactly†what is proposed in the updated plan.

