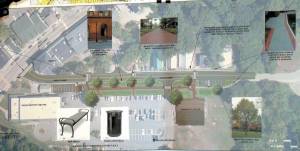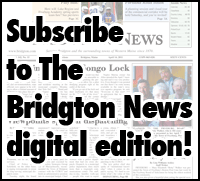Depot Street ‘plaza-style’ design unveiled
By Gail Geraghty
Staff Writer

UPSCALE STREETSCAPE — This sketch (right)  shows the final design for Bridgton’s Depot Street, which will feature sidewalks on both sides with brick or stamped concrete borders, a brick or stamped concrete walking path through the lawn area fronting the town parking lot, two well-defined crosswalks, and on-street parking both in front of the Community Center and beside the Magic Lantern. To increase pedestrian safety, the first parking lot entrance will be designated one-way in, and the second access next to the Community Center will be one-way out.
An open “plaza-style†design will create a sense of space on Bridgton’s Depot Street, a civil engineer told Bridgton Selectmen Tuesday.
Dustin Roma, civil engineer for Milone and MacBroom, unveiled the final design for the streetscape project, being funded by a combination of Community Development Block Grant and TIF funds. Bids are expected to go out in early July, and the four-to-six-week construction period will begin in late August after the Bridgton Folk Festival.
“Essentially, we’re creating a sense of space, and linking the parking area to the street,†said Roma, standing beside a large poster board depicting the plans. The street itself will be repaved after shimming with gravel and improving drainage, but that is all but incidental to the changes that will happen in terms of parking, sidewalks and lighting.
To start with, on-street parking spaces have been added to the area just before the first entrance to the town’s parking lot, as well as the area between the Bridgton Community Center and the bridge. Concrete sidewalks with brick or concrete borders have been added on both sides of the street, and there’ll be two well-defined formal crosswalks, one in front of Renys’ side entrance, and the other near the Community Center. A plaza area will also be created around the Center’s flagpole.
To further add to the pedestrian-friendly improvements, the first entrance to the parking lot from Main Street will no longer allow two-way traffic. Vehicles will be required to enter the lot at the first entrance, and exit at the second access to the lot near the Community Center.
“This is a very high-volume traffic area,†said Roma, pointing to the Renys side entrance that is directly across the street from the parking lot’s first entrance. The one-way modification of the entrances will improve pedestrian safety, said Roma, and Police Chief Kevin Schofield agreed that safety was an issue.
“The consensus (from public meetings) was to focus on sidewalks in lieu of parking,†said Roma.
The design also calls for a walkway to be built through the green area in front of the parking lot, and the planting of evenly-spaced shade trees. Some existing trees will be taken down to “start fresh with a unified look,†he said, but the large tree further back in the parking lot will remain.
As for lighting, said Roma, “CMP stepped up†and agreed to move overhead electrical lines to the northeast side of the street, across from the Community Center. The lines will be joined with other utility lines and raised to 45 feet to remove them from view and prevent the need for crossings. This improvement will further open up a sense of a plaza space, he said.

