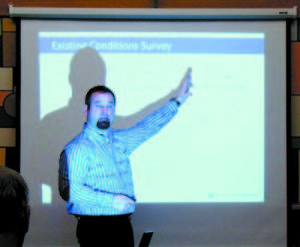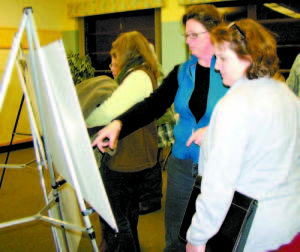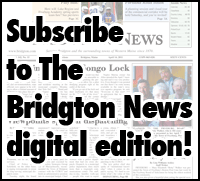Depot Street design plan unveiled

LAYING IT OUT — Dustin Roma, project manager for the Portland engineering firm of Milone & MacBroom, said planned improvements to Upper Depot Street call for a “full-depth, box-cut reconstruction†of the street and reconfiguration of its vertical alignment.
By Gail Geraghty
Staff Writer
Around 25 Bridgton residents turned out at the Bridgton Community Center Feb. 12 to give guidance to engineers designing a major makeover of Upper Depot Street. The project is scheduled to be ready for construction by early June, but it may be delayed until after the busy summer tourist season passes.
The project, to be funded with around $100,000 in Community Development Block Grant money, calls for a complete “full-depth, box-cut reconstruction†of the street, with several new sewer and water line connections, from the intersection of Main Street to the bridge that crosses over Corn Shop Brook. New sidewalks, crosswalks, lighting, benches and possibly on-street parking will be provided, as outlined by three representatives from the Portland engineering and landscape architectural firm of Milone & MacBroom.
The wide-ranging discussion covered many topics, including whether more on-street parking is needed and whether Depot Street should have its own “look†or follow the design of Main Street.
Infrastructure
Project Manager Dustin Roma said a culvert would be extended near Corn Shop Brook to repair a flooding problem there. He said that all the catch basins are located in the green space separating the street from the large municipal parking lot behind the Magic Lantern Theater.

POINTING IT OUT — Residential architect Maureen Westrick points out a feature on a map of Depot Street to Anne Krieg, Bridgton’s Director of Planning, Economic and Community Development, at last week’s public meeting on a planned improvement project. The meeting drew around 25 residents, who showed a keen interest in details of the design.
Roma said the street’s vertical alignment would be redone. Resident Glen “Bear†Zaidman pointed out that the street’s right-of-way extends in some cases to the steps of many of the buildings on the west side of the street. “That’s a grandfathered condition,†Roma replied.
Community Center board member Mike Tarantino said the Center is required to maintain its own septic tank, but wants the design to include a sewer tie-in because “eventually we’re going to have to tie up to the sewer system.â€
Roma said his firm would be working closely with the Bridgton Public Works Department to ensure that sewer and water line upgrades can be performed while the roadbed is exposed.
Parking: more or less?
There was some debate at the meeting on whether the town’s municipal parking lot contained an adequate number of spaces to serve Renys, the Magic Lantern and the Community Center as well as nearby businesses. Several people pointed out that drivers sometimes park on the street for short trips, or while waiting to pick their children up after school from the nearby Stevens Brook Elementary School.
A woman from the Farmers’ Market, held on Saturday mornings in the summer months, said vendors always strongly encourage their patrons to park in the town lot. She said vendors would need to take up the first row of parking to have their vehicles nearby to resupply their stands.
“There’s a potential for diagonal parking in front of the Community Center,†in the green space in front of the building, Roma said. Such parking could serve the row of buildings across the street owned by Chuck Renneker, which are very close to the street with no parking of their own.
Renneker said he’d much prefer sidewalks to be built on both sides of the street to encourage the street’s walkability. He favors the creation of on-street parking in front of the Community Center. “Sidewalks would be better than parking,†he said.
Zaidman pointed out that Main Street lost at least 60 parking spaces when diagonal parking was eliminated during reconstruction in the 1980s. He favors creating some diagonal parking on Depot Street.
Renneker said Magic Lantern owner Frank Howell has talked about creating a multi-use walkway cantilevered off the Corn Shop Brook bridge that could be used by snowmobiles as well as pedestrians. The street is at its narrowest point at the bridge, yet many people walk over it despite the lack of sidewalks.
Roma pointed out that the current project ends before the bridge, although he agreed improvements to the bridge would need to be made in the future.
Materials palette
Landscape architect Kevin Fuselier spoke up after one resident said, “I have an aversion to blacktop sidewalks.†He showed those gathered examples of the many types and colors of materials and pavers available today that could be used for sidewalks, crosswalks curbing and special accent areas. They could be made from concrete, granite, asphalt or even a durable plastic, he said, pointing out that some of the fancier styles are still reasonable in cost.
“You can put leaf patterns in the concrete, and do a lot of decorative, fun stuff,†Fuselier said. “We have to figure out, do we want to have Depot Street match the rest of Main Street, or give it a style all of its own?â€
Most of those attending said they would prefer having Depot Street match the traditional style of Main Street. It was pointed out, however, that many in town are unhappy with the streetlights on Main Street because the light travels upward and does not sufficiently illuminate storefronts.
Construction schedule
Roma said his firm has been working on the project for around a month. “We’re being somewhat aggressive, to get the town in position to go with the project this summer.†Selectmen will meet in April to give final approval to the plans, and construction could start as early as June 8, he said. The contractor could start at the bridge and work toward Main Street, thereby minimizing commercial disruption, he added.
“It could take a couple of months or less,†said Roma. “It all depends on if the town will allow the road to be shut down.â€
Planning Board member Steve Collins pointed out that the Main Street reconstruction done in the 1980s took only about five months to complete. “It was really amazing,†Collins said, noting that the work was done during a busy time of year.

